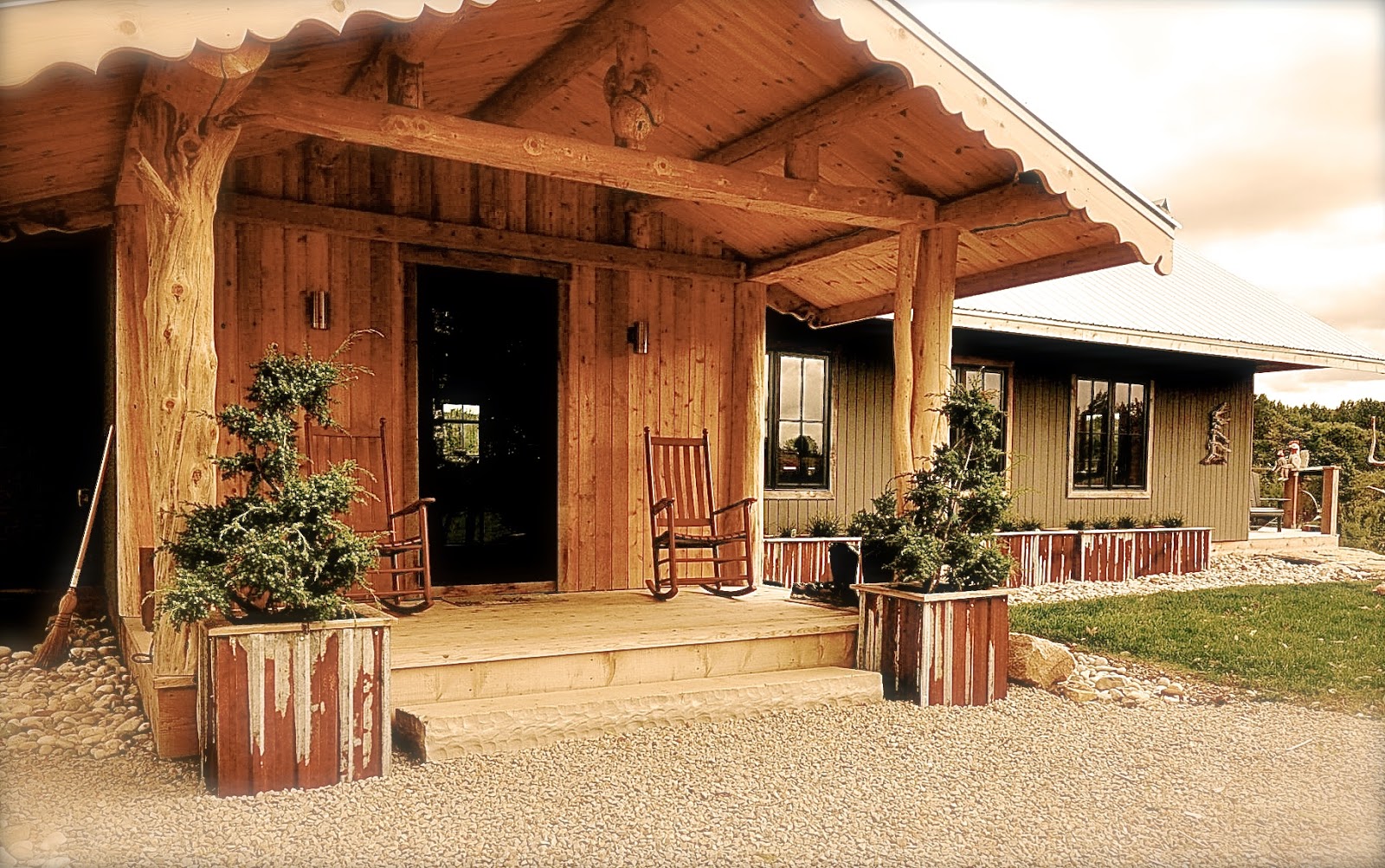A Design For An Outdoor Living Space
With Limited Room To Work With
Owen Landscape Architect has just completed a design for an outdoor living space in the golf course community of Lora Bay, located outside of the town of Thornbury - a few hours north of Toronto.
Although the site presented some challenges due to it's small size versus the client's wish list - the design came out beautifully!
The program called for: a walkout deck from the master bedroom to a lounging deck featuring a wood burning fireplace; a hot tub; an area for a barbecue; a storage shed; and a small swimming pool.
The most dramatic element is a linear pergola that aligns with the house chimney and bisects the space, crossing over the swimming pool and terminating with a water feature that spills into the pool.



























